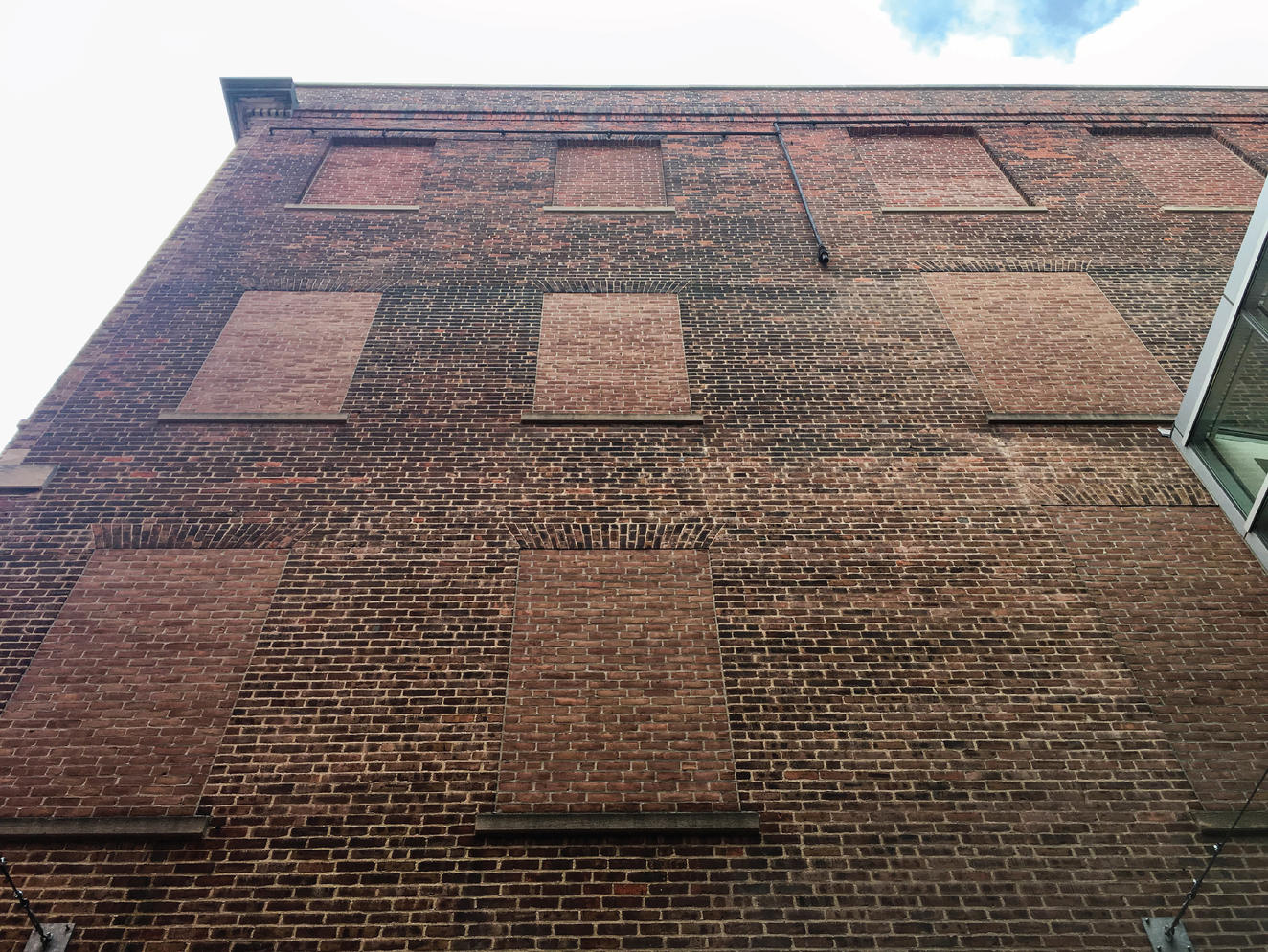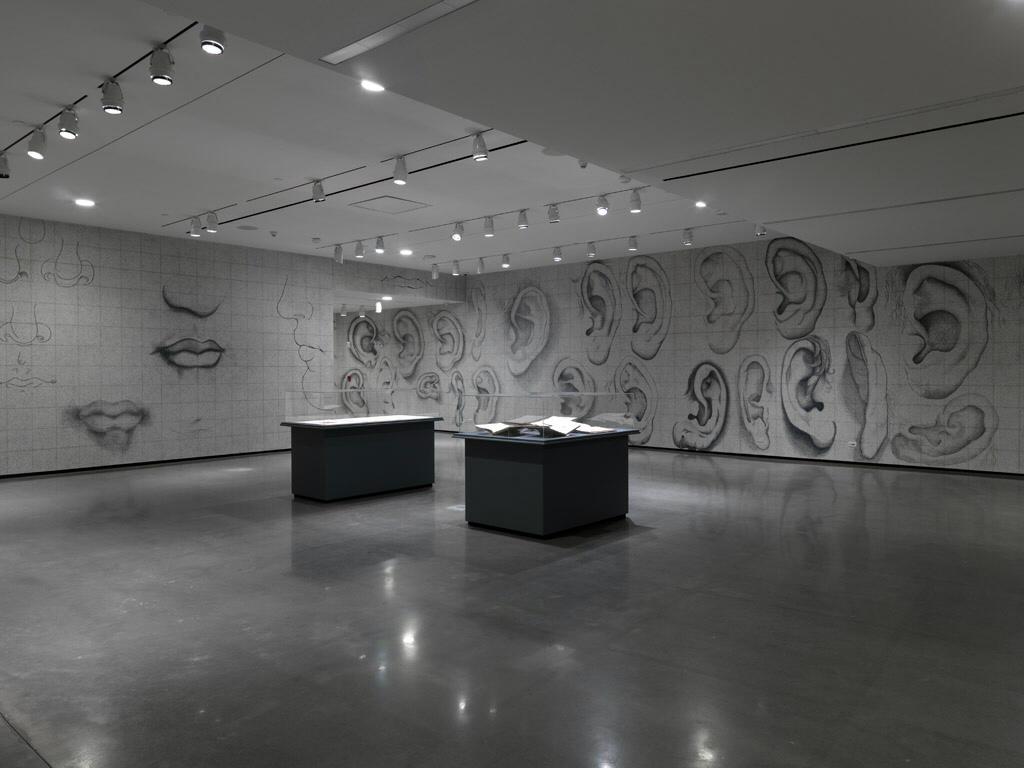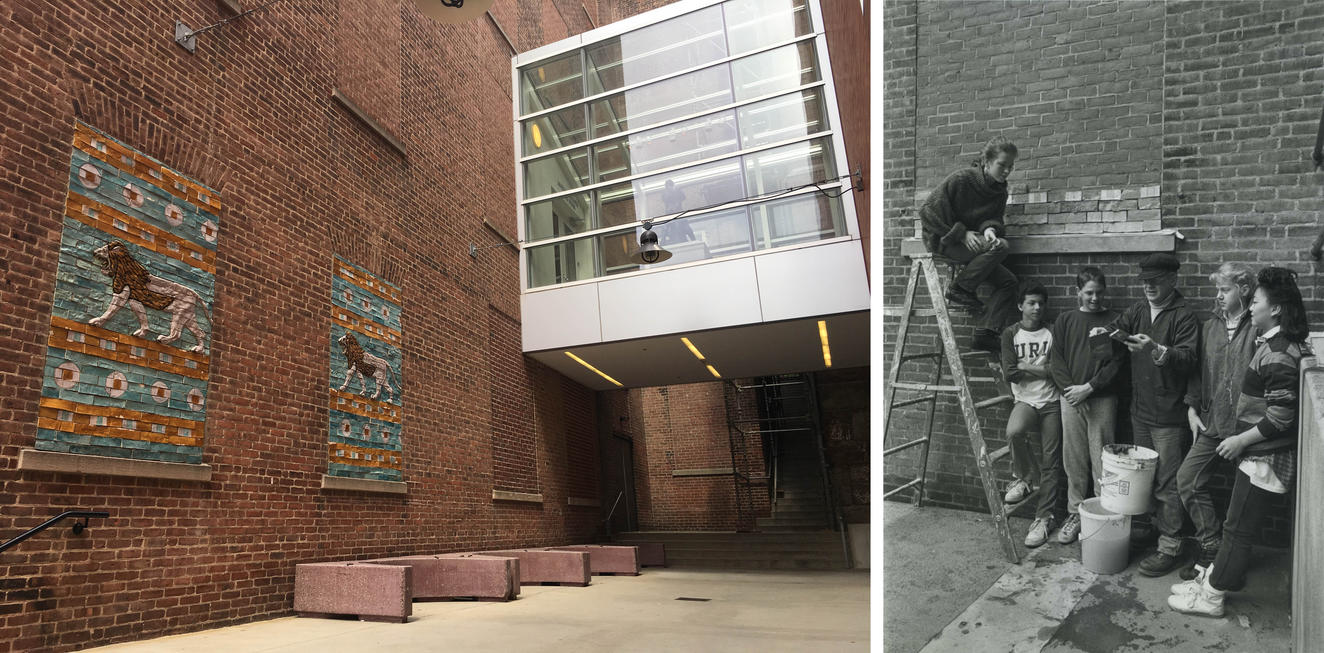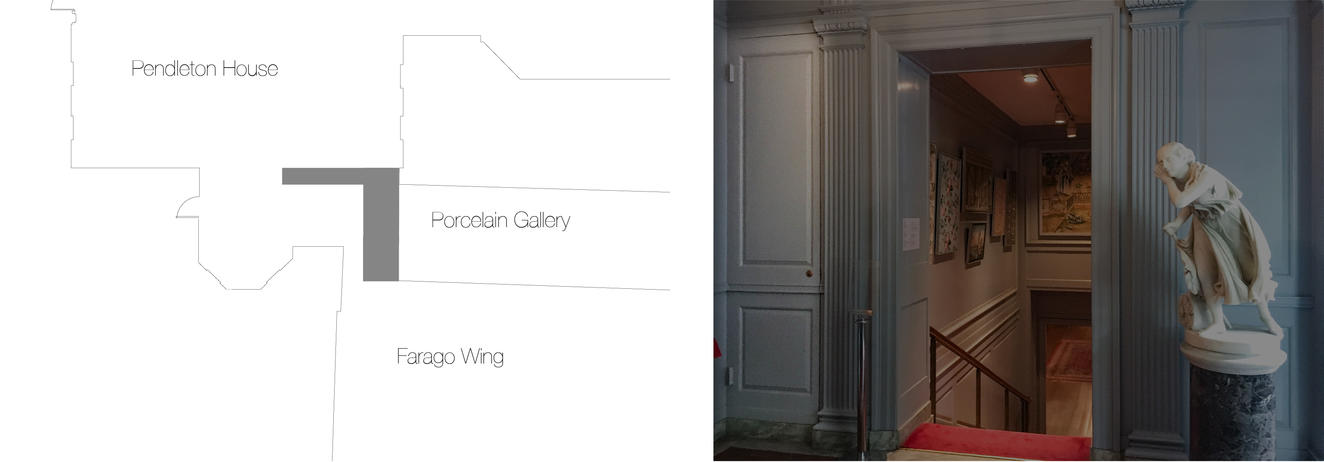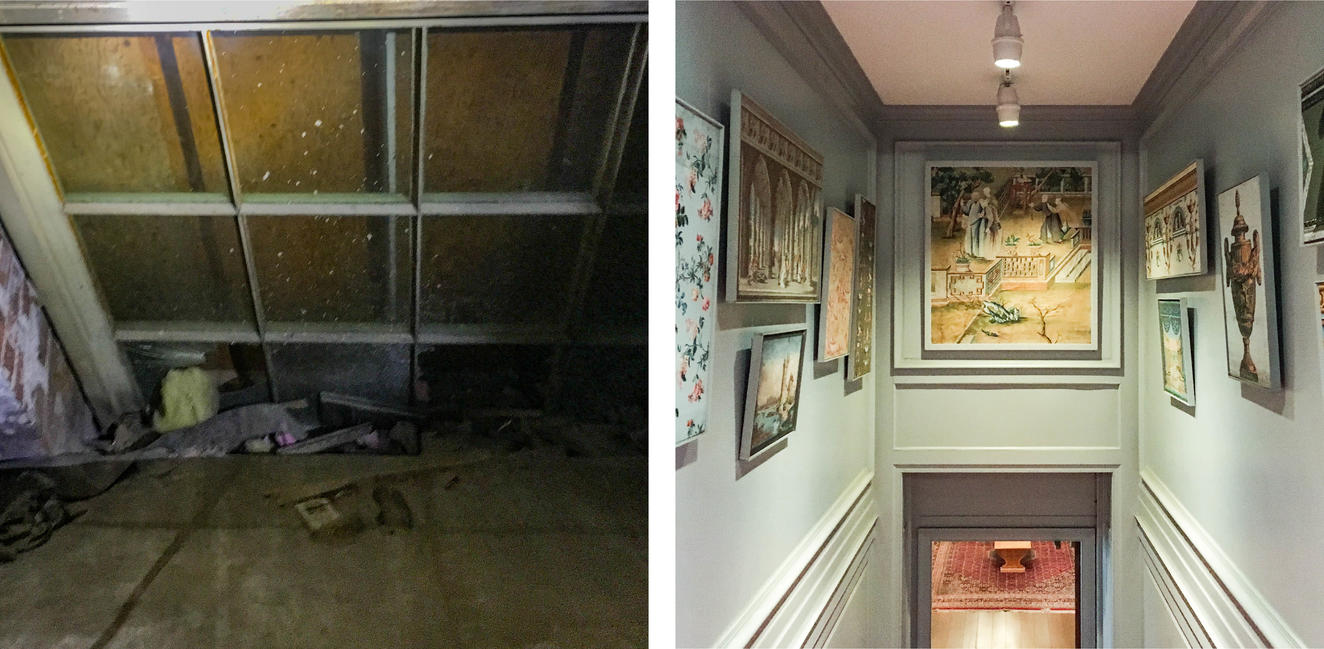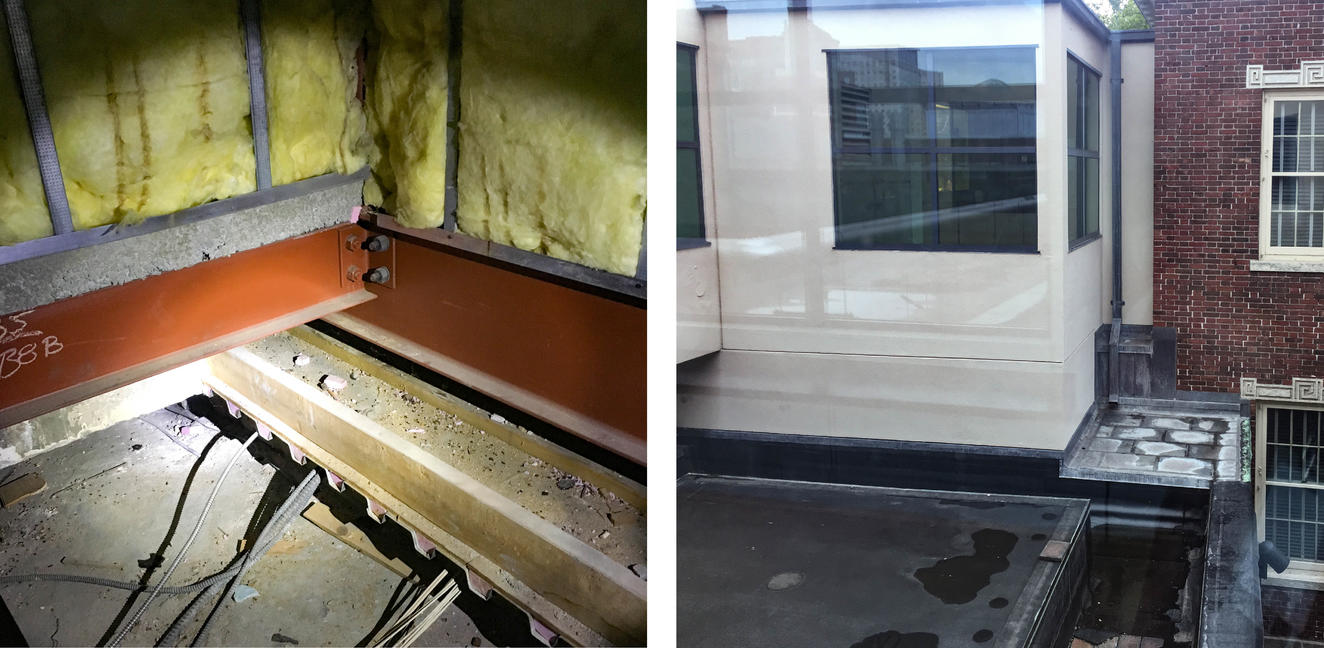When you visit the RISD Museum, have you ever gotten lost?
Why is the lobby on the 4th floor? Why do the levels not line up? Why is the space so confusing?
It is a long story—a 110-year-long story. Since the construction of the first RISD Museum building, the Waterman building, the museum has gone through four major expansions. With each addition—Pendleton House in 1904, the Radeke Building in 1926, Farago Wing in 1993 and the Chace Center in 2008—the museum became a more complex space.
These different buildings eventually merged into this one weird and confusing museum space that you experience. While people come and go, the traces of each modification and addition to the space are still very present within the architecture, telling its story silently.
Windows to Nowhere
If you walk around the museum and look at the buildings from outside, something that might strike you is how many windows are bricked off.
Although the Radeke Building was constructed purposefully with large windows, as lighting technology advanced and awareness of light-sensitive objects grew, the windows were replaced by interior lighting.
Walking past the outside of Pendleton House, you might see a few windows bricked off behind “closed” shades. What is on the other side?
It is this wall in the picture on the right, which you might have walked past during your visit without noticing anything special.
On the other side of the museum, there is another noticeable row of bricked-off windows, done by the request of one of the Museum’s major donors. They were closed as part of a renovation that created a textile room to showcase her collection of textiles.
The image on the left is an exterior view of Radeke building from North Main Street. The top row of bricked-off windows are three Asian art galleries containing the Buddha Mahavairocana, Japanese prints, textiles, and ceramics. The image on the right shows the interior view of these galleries.
Traces of the Past
Over the years, innumerable exhibitions and events have been held at the RISD Museum. While most of them only exist in people’s memory and archival records, some left a footprint in the museum space.
In the exhibition Pat Steir: Drawing Out of Line, the artist drew directly on the walls of the small gallery in the Chace Center.
When the show ended and the pieces had to be de-installed, instead of covering the drawing with wall paint or erasing it, the Museum’s installation staff added a layer of veneer wall board over the drawing. In a corner by the window, there is a small piece of drawing preserved behind the wall surface left uncovered.
The Lion Reliefs on the side of the museum are also the result of an event before the Chace center was built: according to a 1987 press release, the three replicas of the Museum’s Neo-Babylonian Panel with striding lion were installed on this wall by students at the Rhode Island School for the Deaf. Below is a recent photo of the lion reliefs alongside an archival image documenting their creation.
Hidden Spaces
Besides these traces of slight modifications to the museum buildings, the memory of major construction projects are also hidden in the museum complex.
At the top of the stairs from the Porcelain Gallery into the Pendleton House, this cabinet on the left is a secret space trapped by the addition of the bridge connecting the Farago Wing to Pendleton House.
Inside, it’s an entirely different world.
The window shown second from the right is originally on the back of the Pendleton House, above the Porcelain Gallery. On the other side of this window is the inside of the museum. It’s covered by the painting at the center, above the door to the Porcelain Gallery.
In the images below, the corner formed by the steel (left) is below the protruding corner of the white building (right). The yellow material is the insulation inside the two walls. The cement below the steel pieces is the roof of Porcelain Gallery, an extension of the lowest black surface we see in the second picture.
This space witnessed the addition of Farago Wing and the connecting hallway and preserved parts of the old exterior surface as well as fragments of material from the construction. Like many spaces and surfaces throughout the Museum's buildings, it harbors clues to the past that are visible only to a careful observer.
Cyvian Chen was the 2018 Andrew W. Mellon Summer Intern in Conservation. She is a sophomore in Industrial Design and Jewelry + Metalsmithing at RISD.

